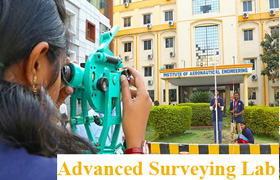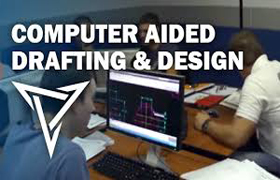| Week/Date |
Content |
| Week1 |
Day1 |
X-Y co-ordinate system, inputting points |
| Day2 |
the autocad screen |
| Day3 |
basic autocad terminology |
| Day4 |
Intro to Drawing / Modifying Commands |
| Day5 |
Intro to Drawing / Modifying Commands |
| Day6 |
Intro to Drawing / Modifying Commands |
| Week2 |
Day1 |
More Modifying Commands / Object Snaps |
| Day2 |
More Modifying Commands / Object Snaps |
| Day3 |
More Modifying Commands / Object Snaps |
| Day4 |
Accurate Input, Zooming and Panning around a Drawing |
| Day5 |
Accurate Input, Zooming and Panning around a Drawing |
| Day6 |
Accurate Input, Zooming and Panning around a Drawing |
| Week3 |
Day1 |
Modifying Commands |
| Day2 |
Modifying Commands |
| Day3 |
Modifying Commands |
| Day4 |
Modifying Commands |
| Day5 |
Modifying Commands |
| Day6 |
Modifying Commands |
| Week4 |
Day1 |
Introductions to Blocks - Creating and Inserting |
| |
Day2 |
Introductions to Blocks - Creating and Inserting |
| Day3 |
Introductions to Blocks - Creating and Inserting |
| Day4 |
Introductions to Blocks - Creating and Inserting |
| Day5 |
Introductions to Blocks - Creating and Inserting |
| Day6 |
Introductions to Blocks - Creating and Inserting |
| Week5 |
Day1 |
Poly lines |
| Day2 |
Poly lines |
| Day3 |
Poly lines |
| Day4 |
Poly lines |
| Day5 |
Poly lines |
| Day6 |
Poly lines |
| Week6 |
Day1 |
Working With Text |
| Day2 |
Working With Text |
| Day3 |
Layers / Dimensioning / Text / Scale |
| Day4 |
Layers / Dimensioning / Text / Scale |
| Day5 |
Layers / Dimensioning / Text / Scale |
| Day6 |
Layers / Dimensioning / Text / Scale |
| Week7 |
Day1 |
Planning a Project |
| Day2 |
Planning a Project |
| Day3 |
Planning a Project |
| Day4 |
Changing the Properties of Objects |
| Day5 |
Changing the Properties of Objects |
| Day6 |
Changing the Properties of Objects |
| Week8 |
Day1 |
Introduction to 3-D, Isometric Drawing |
| Day2 |
Introduction to 3-D, Isometric Drawing |
| Day3 |
Introduction to 3-D, Isometric Drawing |
| Day4 |
Working in 3 Dimensions |
| Day5 |
Putting it all Together – Model a Building |
| Day6 |
Putting it all Together – Model a Building |







 Work with Us
Work with Us Campus Map
Campus Map How to Reach Us
How to Reach Us Online Degree Verification
Online Degree Verification Photo Gallery
Photo Gallery